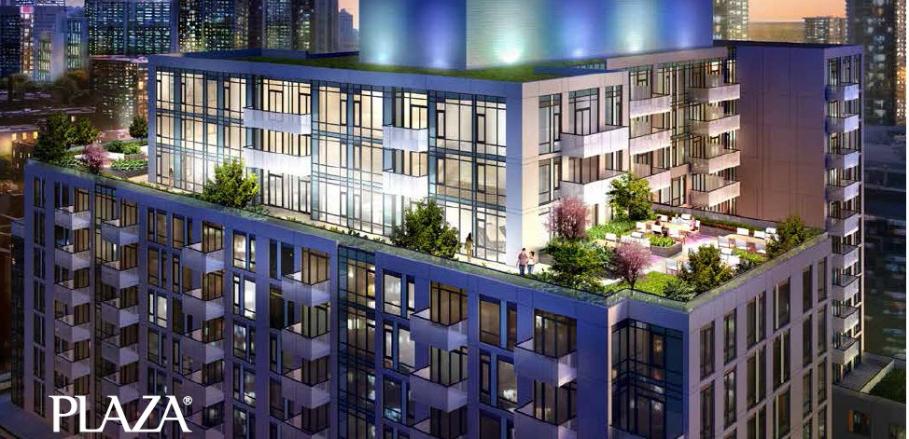
Guaranteed Platinum Access to Musee Condos in The Fashion District
We Are Developer Approved Platinum Brokers
For more information, register today for the Platinum Access Preview Event.
A MODERN EXPRESSION OF CHANGE.
Musee Condos is a new condo project by Plaza Corp currently in pre-construction at Bathurst St and Adelaide St W in Toronto. A vital new force is taking shaping at Bathurst and Adelaide in downtown Toronto. A cosmopolitan new condominium set amidst a civilized, tree-lined pocket off Adelaide Street West. The new community is near the vibrant street scene and sophisticated elegance of King Street West, the funky fun and fashion of Queen Street West, and the rich diversity of neighbouring areas like Chinatown and Kensington Market. Musée will revitalize this centrally located downtown district by introducing a modern expression of graceful charm and culture while honouring the area’s storied past. This statement community is the perfect opportunity to become a part of what is destined to be one of Toronto’s most desirable places to live.
STROLL THROUGH THE MEWS AT MUSEE.
Musee Condos elevates the urban experience with places and spaces that prompt surprise and delight. With dramatic architecture, exquisitely detailed interiors and luxurious amenities in one of the best locations in the city, Musee presents an uncompromisingly sophisticated take on urban style. It has taken up residence in the midst of an historic part of the city. Where horse-drawn carriages once clopped along cobblestone streets, residents will be able to stroll gracefully along beautifully paved mews and saunter under heritage archways. This 17-storey, mixed-use community is comprised of retail, townhomes, and residential suites. Traditional brick frontage on the lower floors of the condo tower blends seamlessly with neighbouring buildings.
PRODUCTIVE BY DAY, PLAYFUL BY NIGHT.
Everywhere you turn there is an opportunity to discover and explore. Work, school, shopping and lifestyle amenities are all easily accessible by day. Nearby Queen Street West is a virtual fashion runway with one trend-setting store after the next. At night, the ultimate urban adventure awaits. King Street West is the destination of choice with the high-heeled crowd for stylish, upscale restaurants, outdoor patios, lounges, and dance clubs. Clusters of art galleries and ateliers draw you inside with exhibits and openings. Sporting events, cultural exhibits, performing arts, and incredible entertainment are just a ticket stub away. Public transit, major highways, and the Toronto Island Airport are all easily accessible.

|
Musee Available Floor Plans.pdf Size : 1558.582 Kb Type : pdf |

BUILDING PLAZA QUALITY SINCE 1982.
With over 10,000 condominium suites either already completed or under construction in Toronto, Plaza is one of Toronto’s most experienced residential condominium construction and development organizations. Their communities can be found in many of Toronto’s most desirable urban neighbourhoods including Yorkville, North Toronto, King West, Queen West, Lawrence Park, Liberty village, The St. Lawrence Neighbourhood, Harbourfront, Mt. Pleasant village, and more. Building in
more quality from the beginning is a hallmark of every Plaza community, which has resulted in condominium suites that have greater market value today, and have lasting value for tomorrow.
Every Plaza condo community strictly adheres to a philosophy of lasting value in architecture, interior design and materials – so you can be sure your home will be a place of lasting beauty. They were among the first to set the trend for including such finishes as granite counters, hard surface floors and stainless-steel appliances as standards instead of costly upgrades. They’ve continually raised the bar on delivering exceptional, hands-on customer service. Plus, they pay attention to detail because they know you do, too. That’s why so many Plaza buyers become repeat purchasers – and why you can choose your condominium home with complete confidence.
Project Details
The Musee Condos Floor Plans and Price List are now available.
Please call or register to get all the info and for Platinum VIP ACCESS.
| Developer: Plaza | Development Name: Musee |
| Architect: Quadrangle Architects Limited | Interior Designer: |
| Address: 525 Adelaide St W | MLS Zone: C1 |
| Location: Bathrust St and Adealaide St W | Status: Pre-Sale |
| Construction Type: New Construction | Construction Status: Pre-Construction |
| Category: Condo, Townhomes & Retail | Number of buildings: 1 |
| No. of Storeys: 17 | Total Unit Released: 437 |
| Unit Size Range: 509 - 1343 (Sf) | First Occupancy: 2016 |
| Unit Type: One-bedroom (+Den), two-bedroom (+Den), three-bedroom and townhome layouts | Parking Spots: 265 |
| Price Range: $269,900 - $699,900 | Maintenance Fees: $0.50 per square foot (Hydro Metered Separately) |
| Property Taxes: Estimated at approximately 1% of Purchase Price | Capped Levies: |
| Parking Details: | Storage Details: 1 Locker included in price |
| Deposit Structure: 5% On Signing, 5% in 120 Days, 5% in 270 Days and 10% On Occupancy | Platinum VIP Client Incentives: Developer and Platinum VIP Broker Incentives, Promotions and much more. Click here to register for the Platinum Access Event |
| Amenities: 24 hour concierge service, superintendent on site, Main floor: fully equipped fitness centre, party room, meeting room, yoga room. 2nd floor: outdoor swimming pool, 3 guest suites, cabanas, whirlpool, steam rooms, pool lounge, theater, gathering area, meeting room and much more | Other Amenities: 17th floor: bars, seating area, outdoor amenities space over 1000 sq ft, BBQs and much more |
| Features: Granite countertops with undermount sinks, window coverings, Moen faucets, engineered laminate flooring, 6 Whirlpool appliances, porcelain floor tile, marble vanity countertop and undermount sinks, deep soaker tub and much more | Standouts: |


